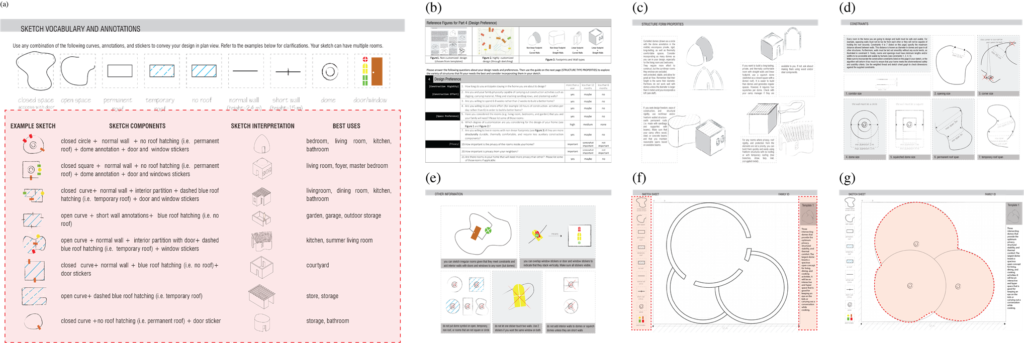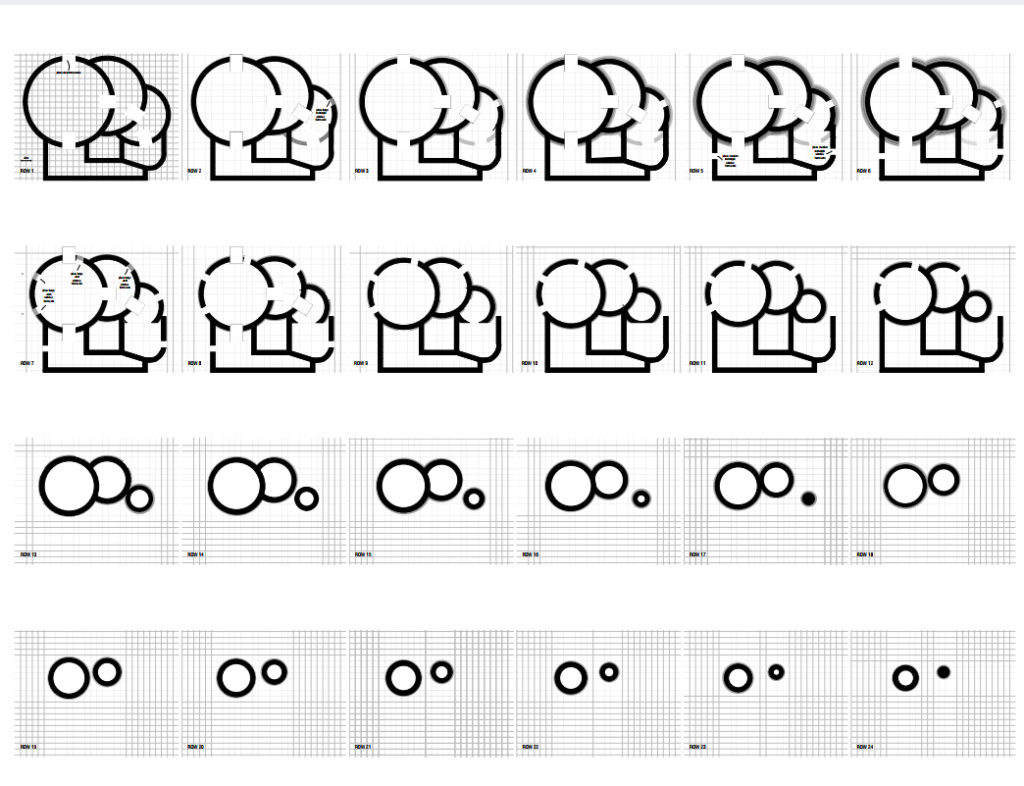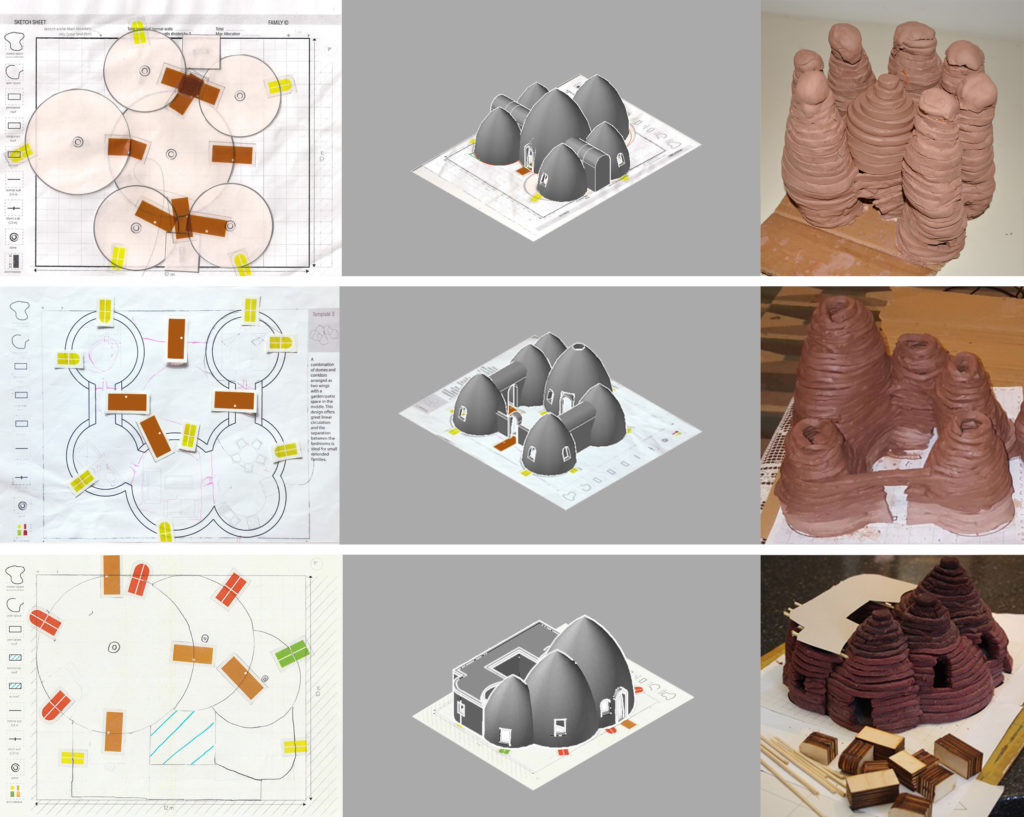Home Sketcher 1.0
End-user interaction and personalization are increasingly popular in design due to rapid advances in computer aided design and digital fabrication. But many marginalized communities do not benefit from these advances. In refugee camps for example, people live for years in temporary shelters not intended for permanent habitation, and end up haphazardly customizing them. To address this problem, I designed this novel co-design approach using a paper-based kit to support the custom design and construction of sandbag shelters. The kit guides users to design their future homes by sketching and annotatively expressing space, light, and privacy preferences. This input is scanned and automatically processed to generate structurally stable 3D models, optimized to fit camp constraints, but guided by the user’s design. The system also produces step-by-step instructions for physically assembling the structure at a small scale. I envision this workflow and optimization algorithm as a proxy for architects and builders in scenarios where their deployment is costly or impractical at scale.
The paper interface includes several features to assist the user in generating legible and correct designs such as (a) Vocabulary page includes example sketches and stickers, how they will be interpreted and visualized, and their best use. (b) Shelter Needs survey to help users start the process and think about their needs. (c) Primary structures supported by Dyaar and their best use. (d)&(e) Do’s and don’ts. (f) A Template page with a summary on the right describing the design features. (g) Stencil layout for generating the Template in (f).

The tool relies on a computer vision algorithm to go from hand-drawn sketch to vectors, and then on a second algorithm in Rhino. The sketch to 3D workflow in Rhino (processed in Illustrator for legibility) works as follows: (a) Scanned sketch. (b) Traced sketch with curves and points mapped to the appropriate layers. Object name and color further specify window types. (c) Rhino Python component and error detection and error visualization (d) Angle fairing, bracing, and fenestration corrections (e) Sandbag rails (f) Pre-defined window and door blocks mapped to the required position and orientation (g) Rails trimmed at door and window intersection points. (h)&(i) sandbag profiles sweep-ed across rails. (j) Manually smoothed model to reflect plastered sandbag structures

Lastly, 24 participants tested this tool (all based in Canada, some having lived in refugee camps in the Middle East). More about the user study can be found here. Below is the corpus of designs generated:

Users received instructions (generated by auto-slicing at certain intervals in Rhino) in the following format:

Below are some of the houses they designed and fabricated with playdough:

